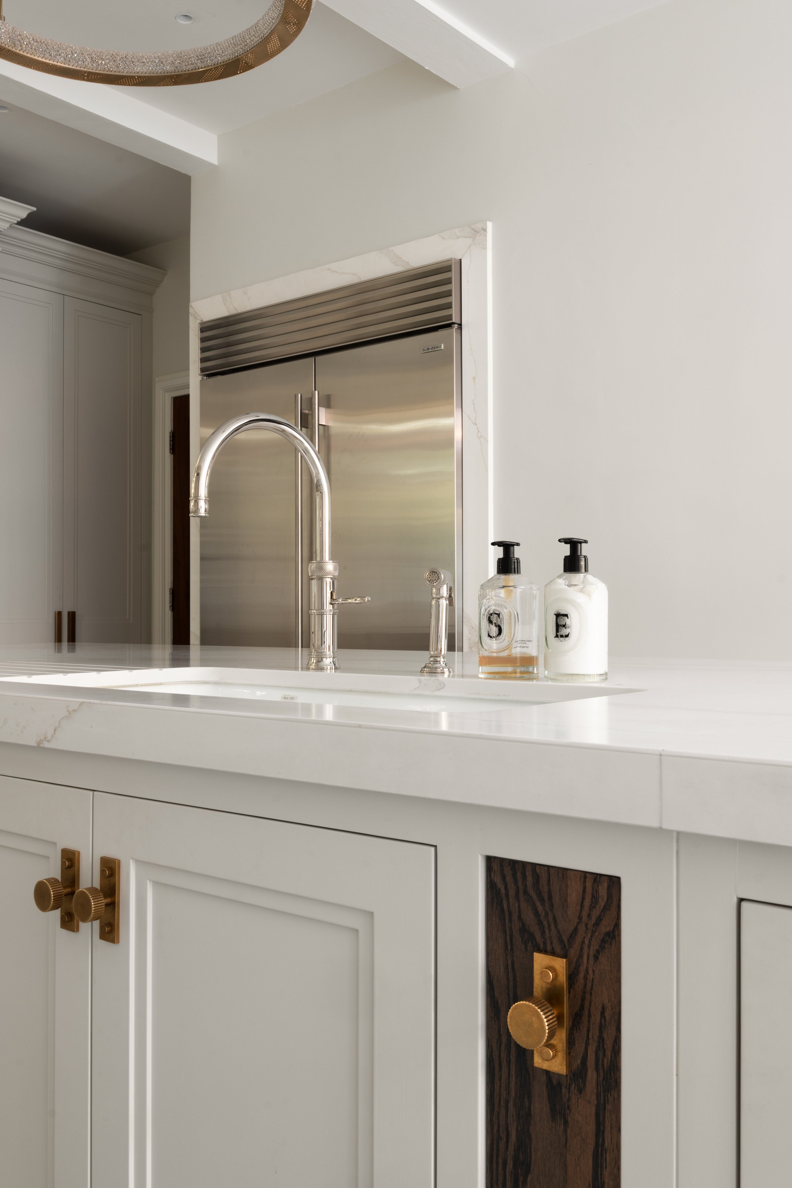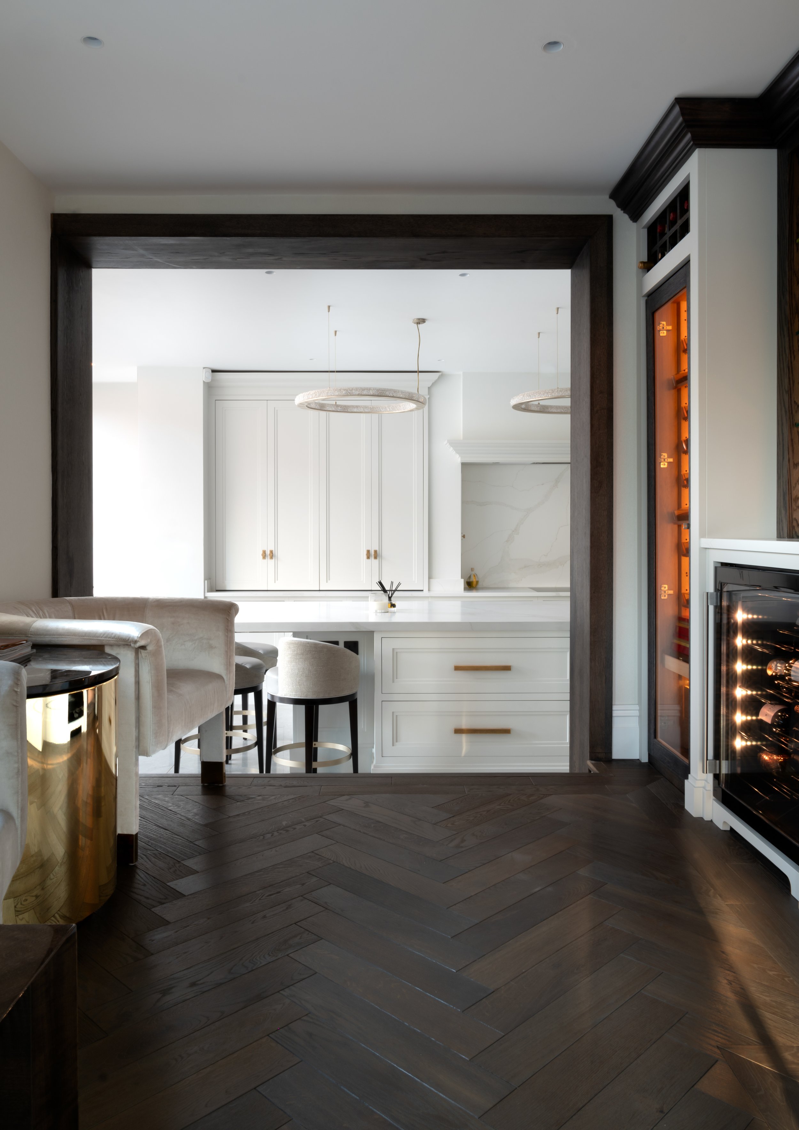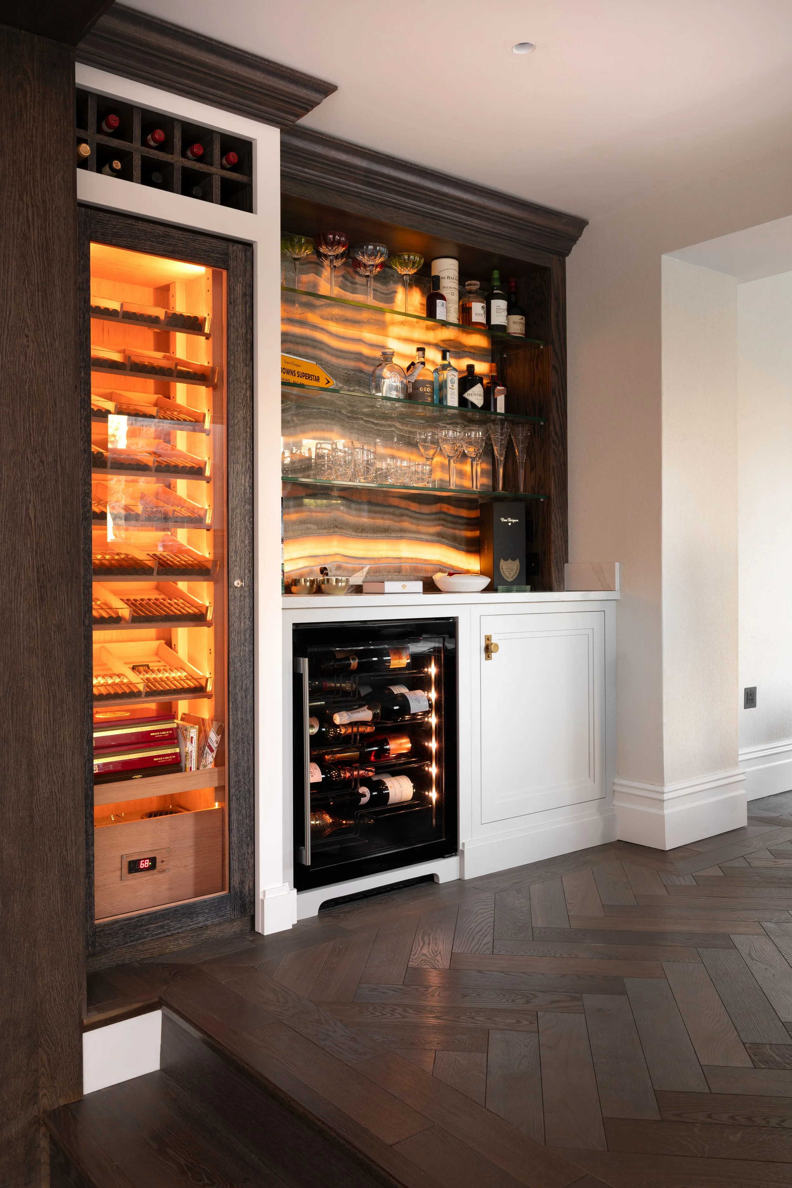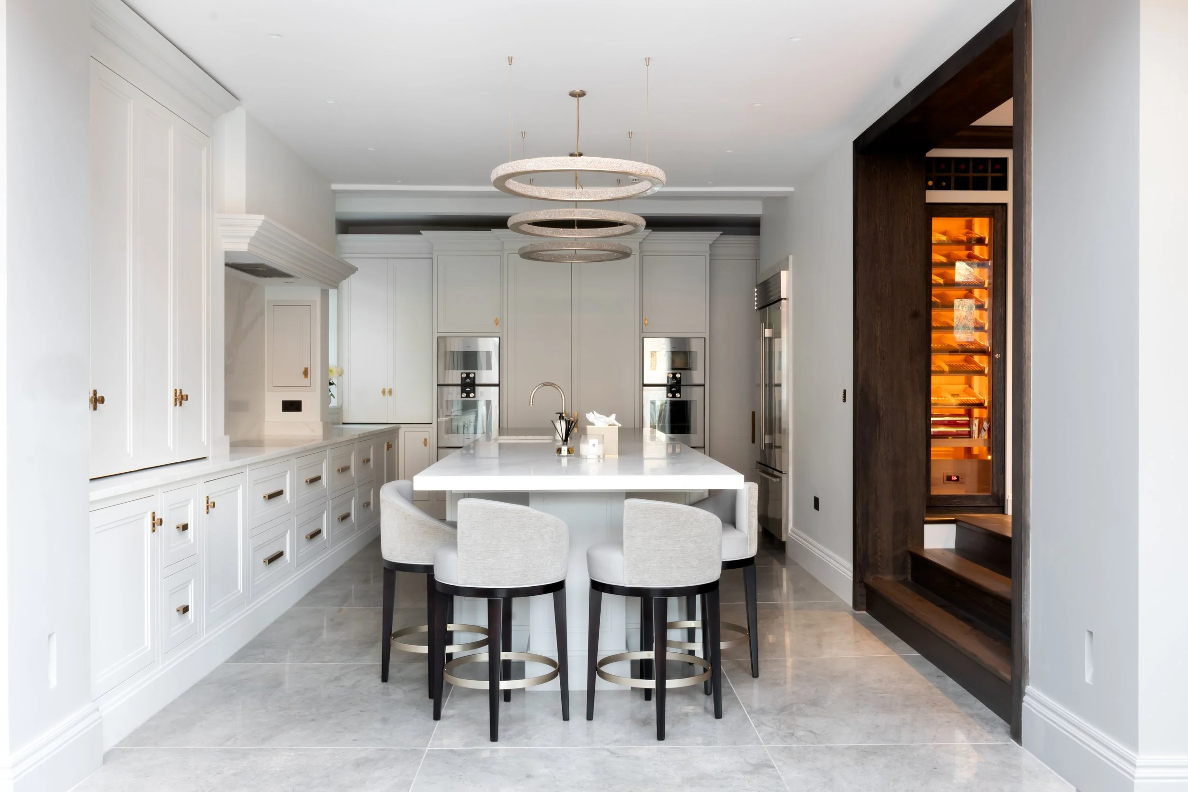
Maple Grove
About The Project
Panoramic were appointed to design a new Kitchen, Bar, and Formal Lounge as part of a home extension. The Kitchen was reconfigured and more than doubled in size, featuring a bright, neutral palette that maximised natural light.
In contrast, the Bar was designed as a darker, moodier space—ideal for entertaining. Together, the spaces create a balanced blend of functionality and style.









