We offer fully tailored interior design services, rooted in how you live.
Every project begins with understanding your lifestyle — so we can design spaces that feel personal, purposeful, and uniquely yours.
From there, we collaborate closely with a hand-picked team of contractors, skilled craftspeople, and trusted construction partners to bring every detail of your design to life. Our comprehensive service covers all aspects of interior design — from spatial planning and lighting design to bespoke cabinetry, custom furniture, fixtures, and finishes. Every element is thoughtfully considered and expertly executed.
Expect an attentive and thoughtful design process that anticipates your every need and creates exciting possibilities for the space you call home.
Design Process
-
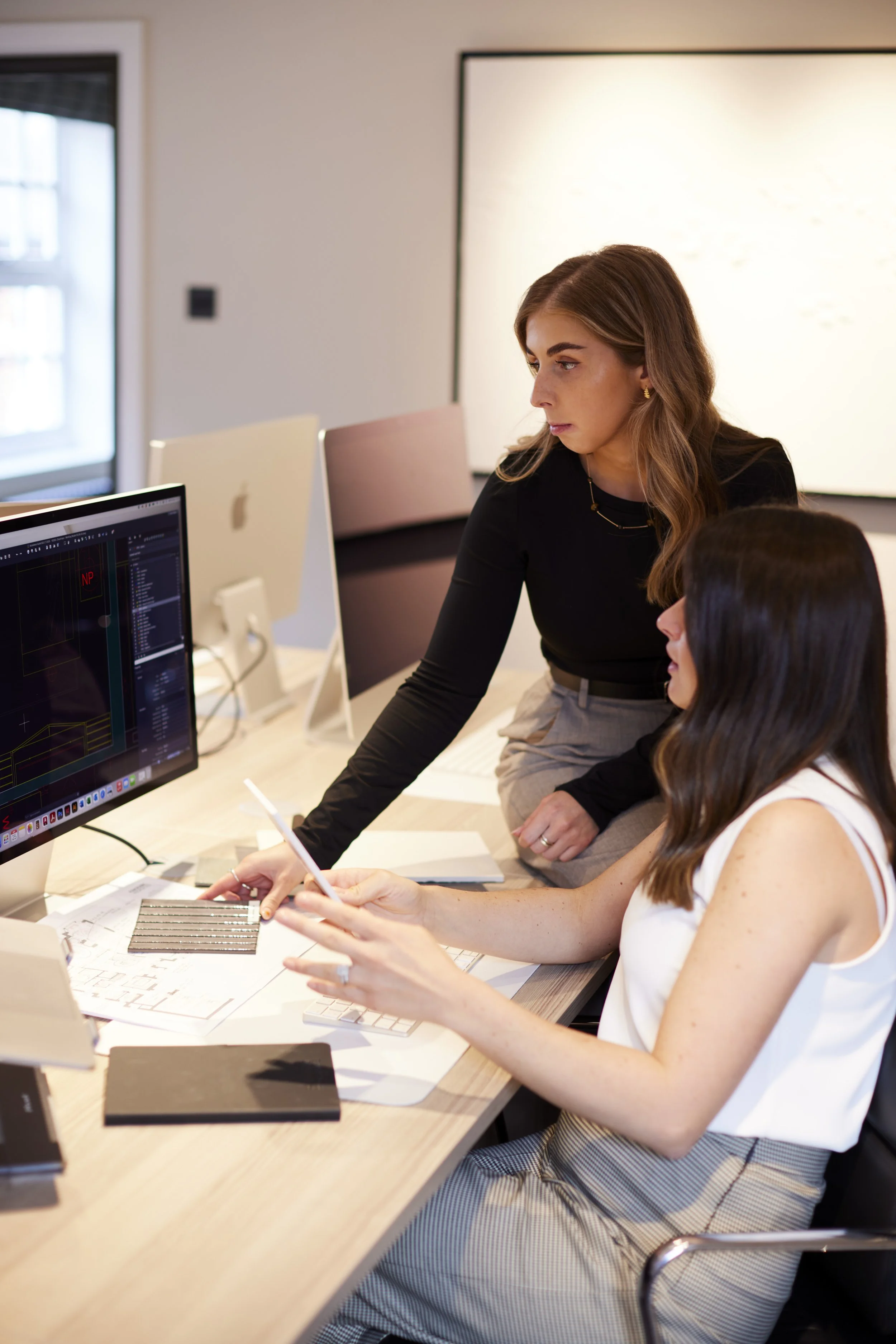
Initial Consultation
This is a chance to understand you, your project, and your vision – to create a tailored design proposal and feel aligned with your goals.
-
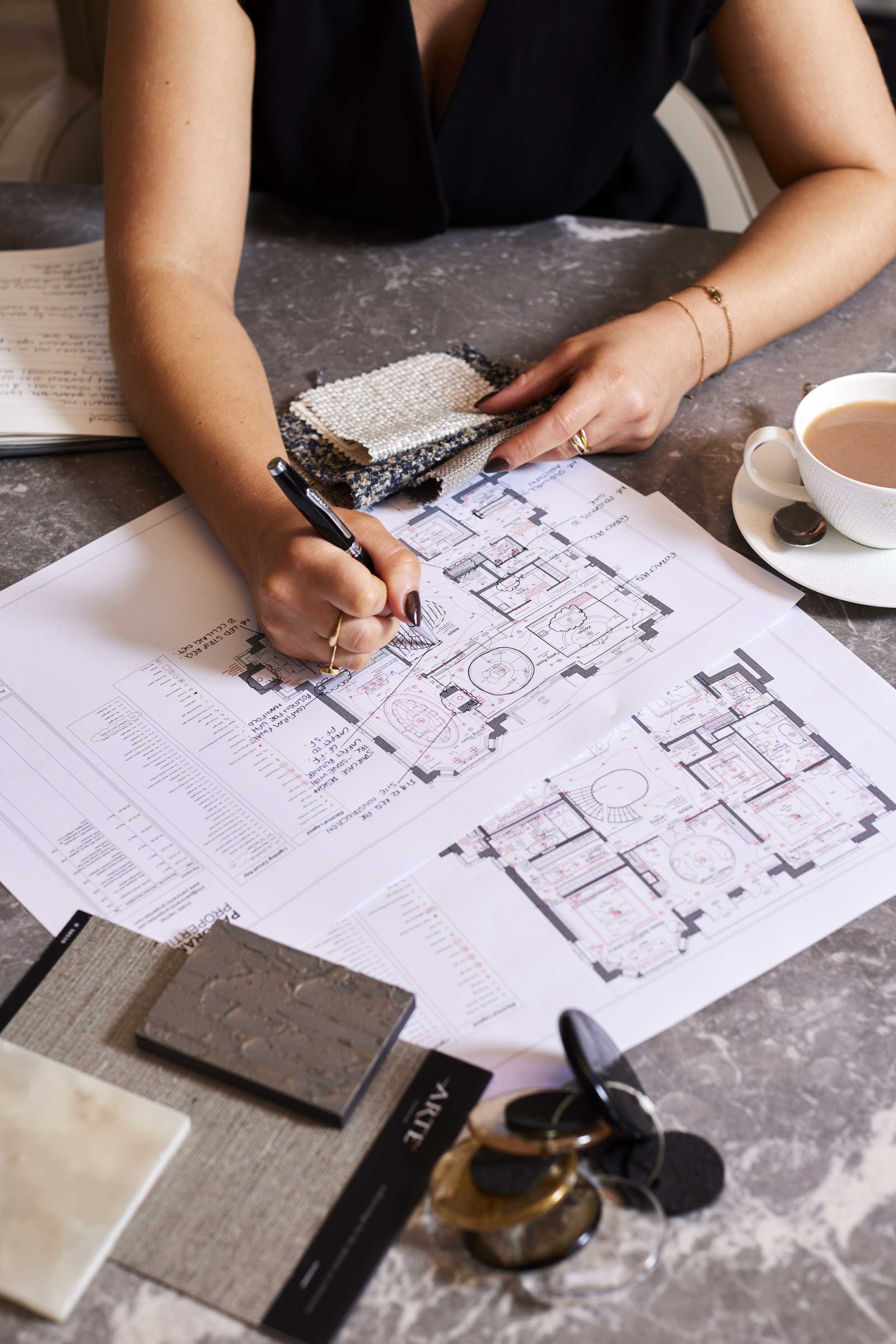
Interior Architectural Design
We start by refining the layout for how you live, then develop detailed lighting and M&E plans that integrate with the architecture and future design details.
-
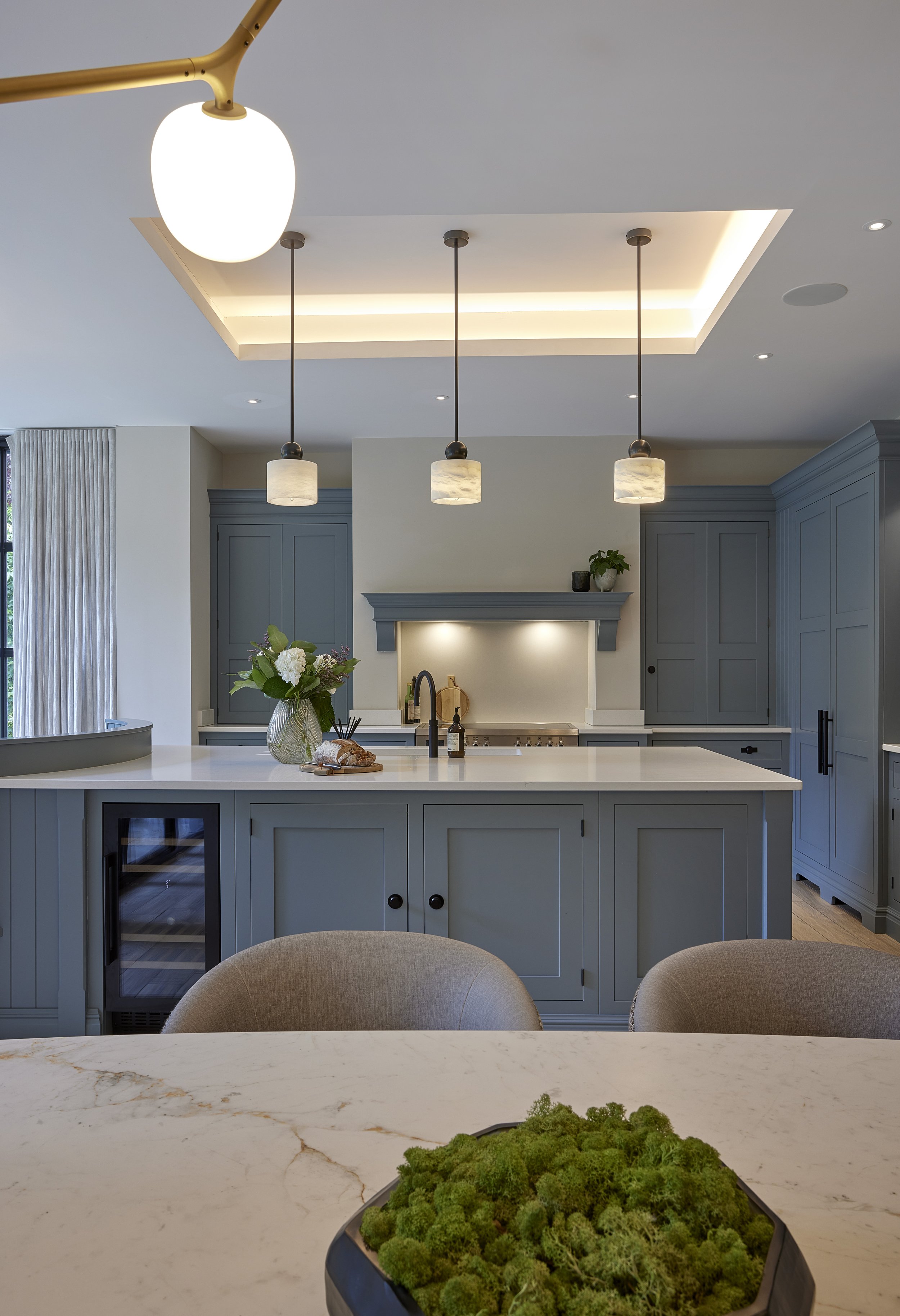
Interior Design
We deliver a full interior design package—from concept boards to finishes and detailing—ensuring every element reflects your brief and flows seamlessly throughout the home.
-

Furniture, Fixtures & Equipment (FF&E)
We provide a tailored FF&E package—sourcing, managing, and installing furniture, lighting, and accessories to ensure every detail is delivered and styled to perfection.
-
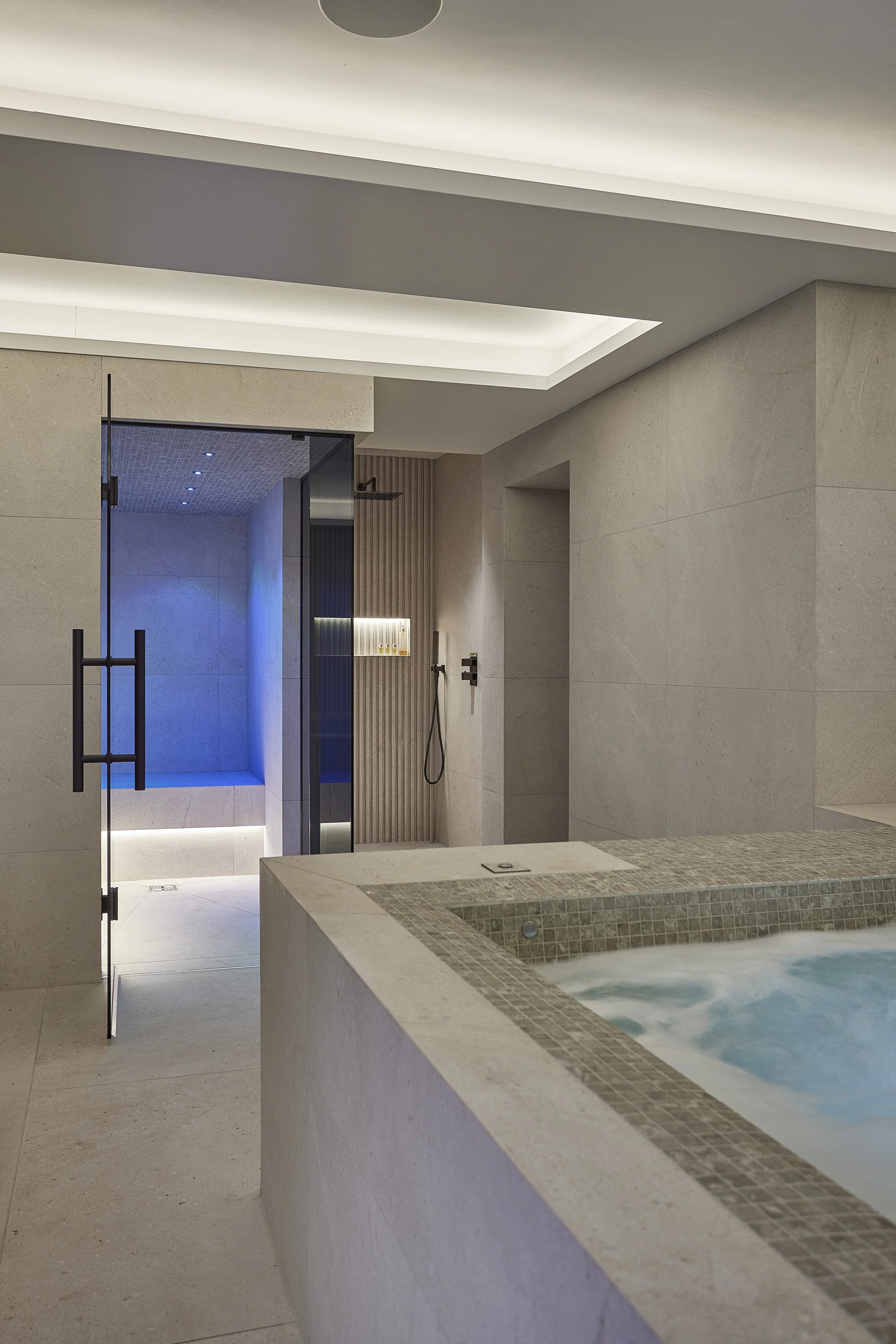
Interior Project Management
We offer a full interior project management—overseeing coordination, site meetings, design updates, and trade liaison to ensure every detail is delivered smoothly and to the highest standard.
-
The first stage is a complimentary initial client meeting, where we gain a better understanding of you and your project, and the requirements moving forward.
During the consulation, it’s a chance for us to learn about our Client’s needs, values, family dynamics, aspirations and style preferences.
As part of our design alignment, we review any current plans in combination with a visit to the property or land to understand the location, styling, physical constraints, access, etc, ensuring our designs will be aligned with your aspirations.
We ascertain as much information as possible using photographs, floor plans, timescales, and budget. We then create a detailed design proposal in which we outline the project brief and our design fee.
-
This starting point ensures that the layout of the property works for you with general arrangement plans. We look at each space, considering the circulation of the property and how it will be used, furniture layouts, door positions, structural openings, window positions, staircase position, etc, to see how this works together and giving the optimum use for how you would like the property to function.
Once we have established the layout, we work up detailed lighting and M&E plans to compliment the spaces, considering both the architectural and feature lighting within a space. This is a complex exercise involving determining positions for power sockets, switches, LED feeds, etc.
This process is followed with the technical detailing but is considered during the M&E process by looking at how reflected ceiling plans will require any particular lighting feeds, the extent of any coving that may be introduced and how that will impact any window treatment support, etc. At this stage we will have an indication of particular details or products we may later specify to ensure the correct details are being suggested.
-
Following confirmation of the space planning, the interior design covers all elements of the interior specification.
This begins by creating interior concept boards to show the overall look and feel of each space and to ensure that we’re working to the style of your brief.
When interior concepts have been approved, we focus on the architectural detailing within the property, looking at internal doors, ironmongery, external doors and windows, and interior woodwork, such as skirting boards, architraves, etc. From this, we work up any 2D rendered elevations for the cabinetry design package; this takes into account wall panelling, wardrobes, headboards, etc, alongside specification of materials and coordination of different elements into the cabinetry. Where required, we can produce 3D CGI’s at an additional cost for more complex room designs.
A finishes specification will be detailed up, incorporating wall and floor finishes, panelling finishes, ceiling finishes, window treatments, etc. As part of this process we can arrange for showroom meetings where a wide range of options can be considered.
The interior design also covers Kitchens, Bathrooms & Spas - working with 3rd party companies, we will detail up the design and specification of these areas alongside the relevant specialists, ensuring these designs are consistent with the overall style and flow of the rest of the property, and not seen in isolation.
-
Running alongside the full interior design proposal, we will fully detail the FF&E package; the loose furniture & lighting section is a comprehensive exercise, and involves specifying multiple options for each individual piece to give you a shopping list of items to choose from.
We will source products and make suggestions for furniture, lighting, accessories and equipment. These will be detailed on schedules listing item descriptions, images and costs for approval and comment. This will include producing material schemes with fabrics and wallpapers so a full room scheme can be reviewed. This exercise also include sourcing & costing window treatments, and a full accessory package.
On approval, we then arrange procurement of these items on behalf of the client, storing them as necessary at a cost to the client until the property is ready for them to be delivered. As part of this, we will ensure products arrived in good condition and organise for these to be received by our warehouse.
We ensure that all items are delivered and installed, and all packaging is removed with care and consideration for the property and goods supplied. This will be with meticulous planning and coordination around work being undertaken on-site, giving you peace of mind that everything is styled as to the designs.
-
Interior Project Management is the process of ensuring all aspects of the project are planned for, coordinated effectively and executed to a high standard.
Some projects can be a complex long-term process, that requires precise coordination. Our experience across project management ensures you have a team ready to assist and that are focused on delivering a successful and outstanding project.
We will organise/attend bi-weekly site meetings to coordinate the interior design elements with the design team and contractor(s), and as the project progresses, we will keep the interior design drawings, information and packages updated to reflect the changes and progress on site.
We will be on hand to resolve any issues that arise relating to the interior design elements, and will assist in coordinating trades and design details where applicable.
Our project management extends to obtaining quotations for none FF&E interior elements of the build and using our database of suppliers and manufacturers giving the best products, services and value for money.
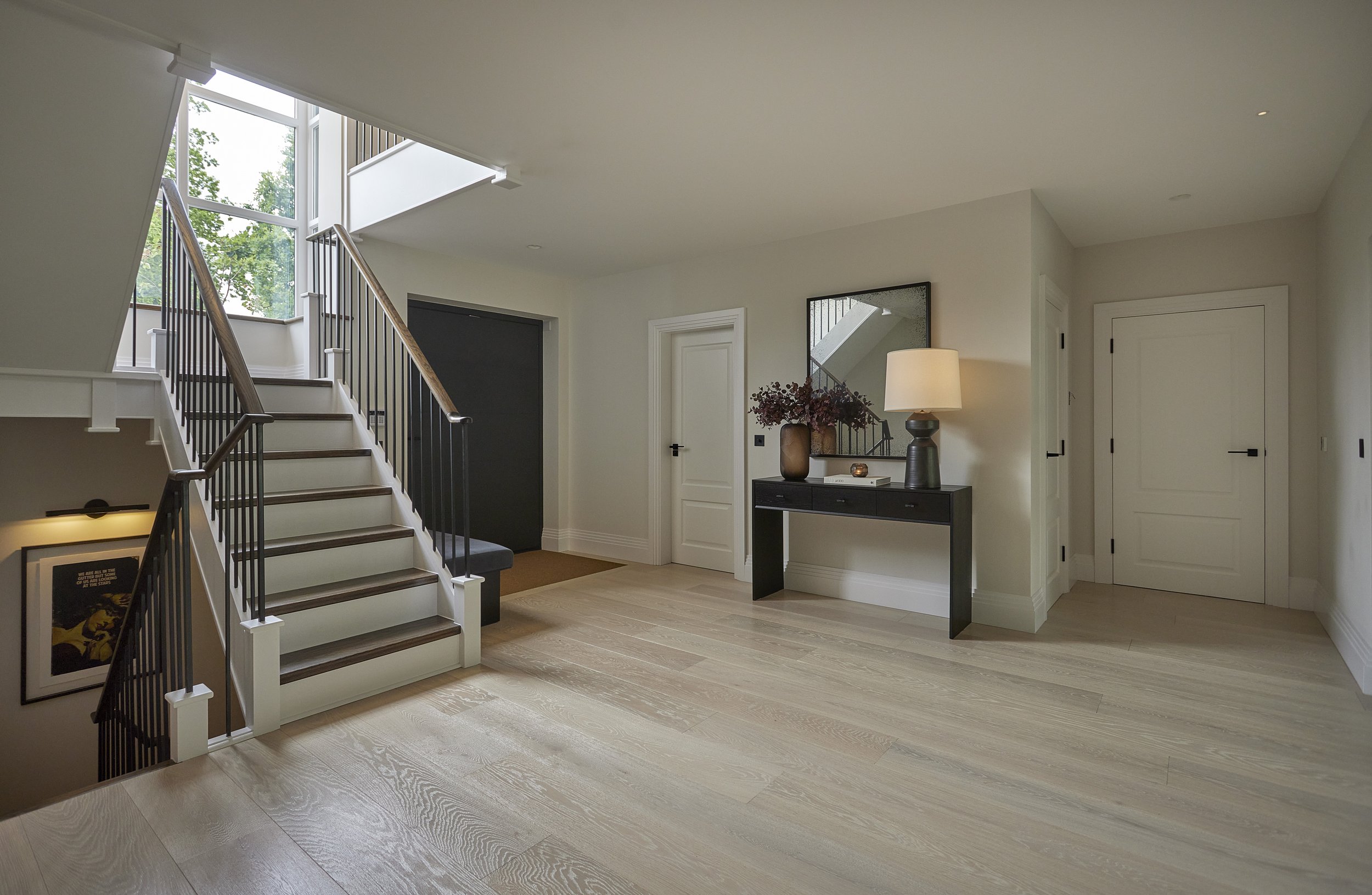
Looking for Inspiration?
Discover our portfolio of expertly transformed living spaces









